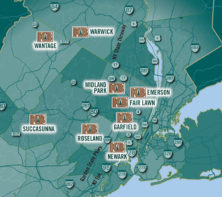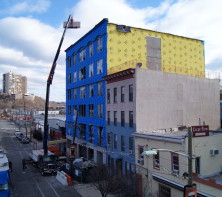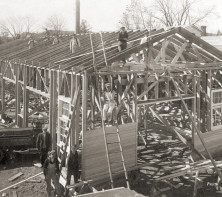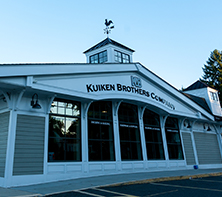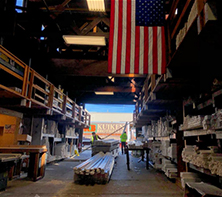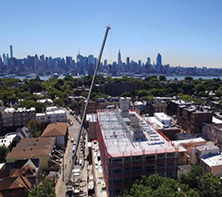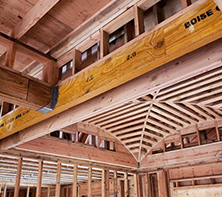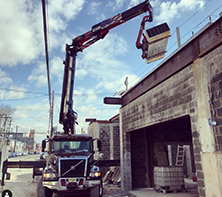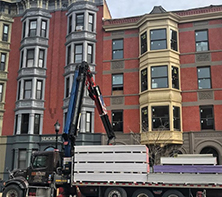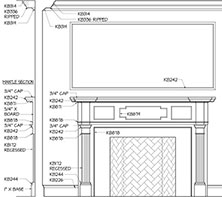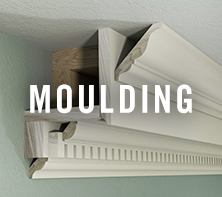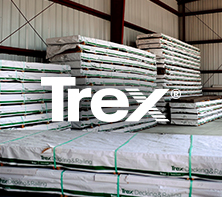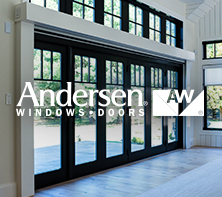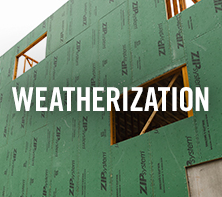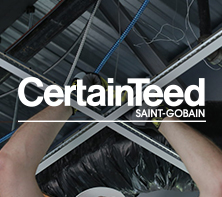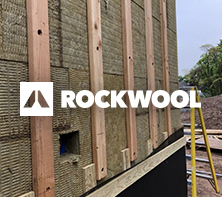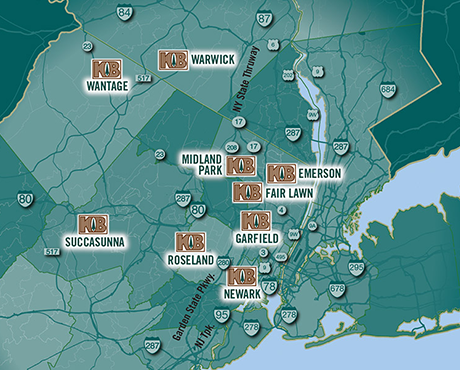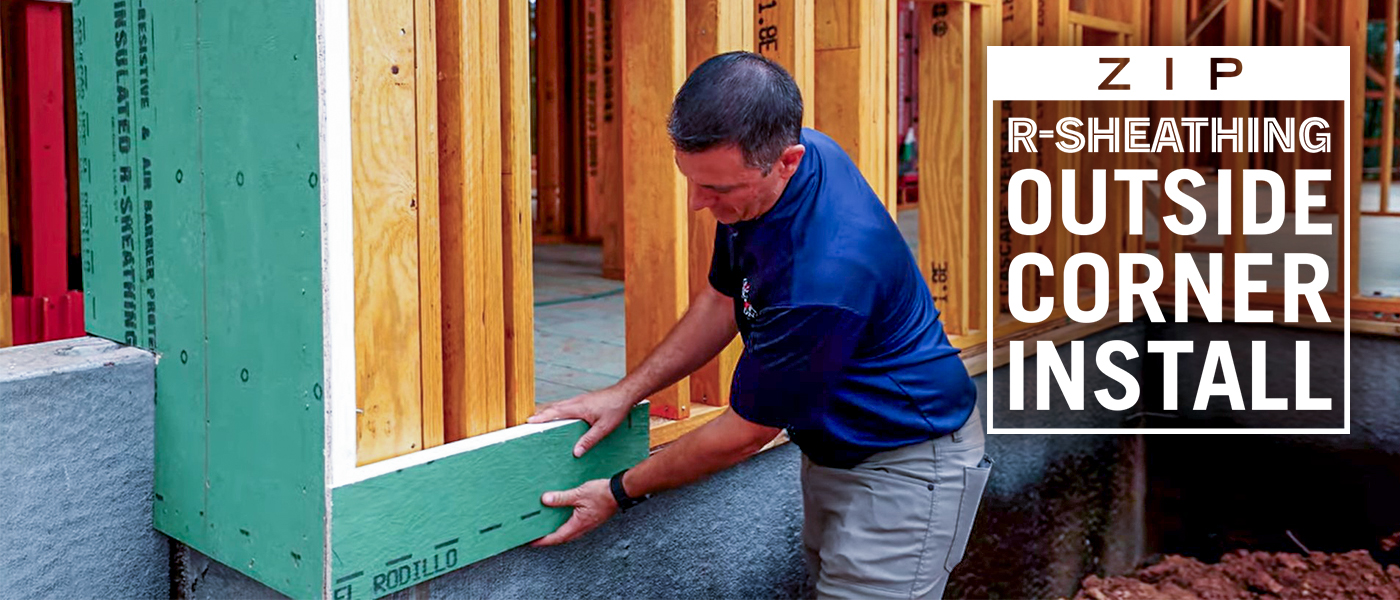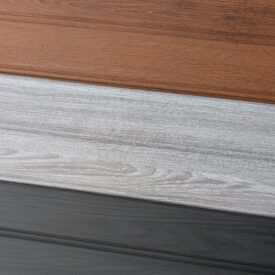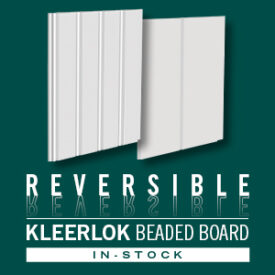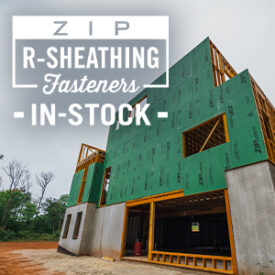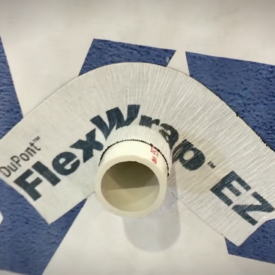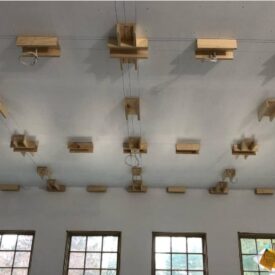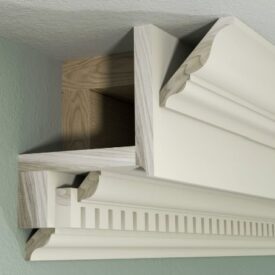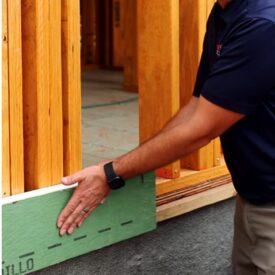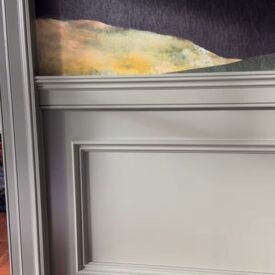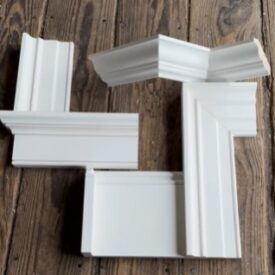Proper installation is key to maximizing the performance of Huber’s ZIP System R-Sheathing, especially when it comes to outside corners. In our latest video, Steve Balassone, owner of Balassone Builders, a high-end custom home builder in northern New Jersey, walks through the process of achieving seamless corner transitions.
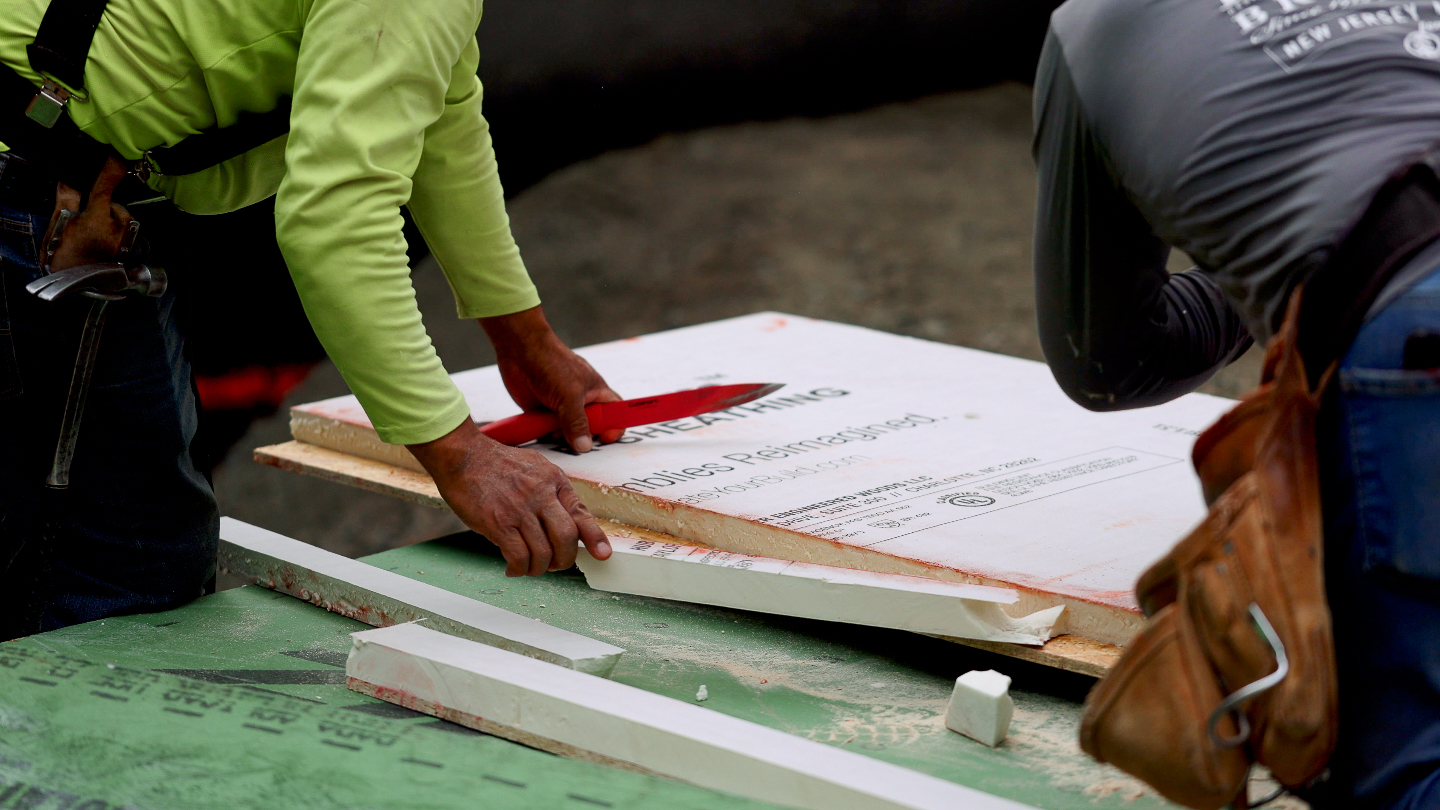
Since their insulation is 1-1/2” thick, they extend the sill plate by the same measurement to ensure a precise fit. Next, they route out a channel along the bottom and sides of the panel, allowing the next piece to be securely nailed to the sill plate. This technique ensures continuous sheathing around the corners, making it easier to flash with ZIP System tape for a weather-tight seal.
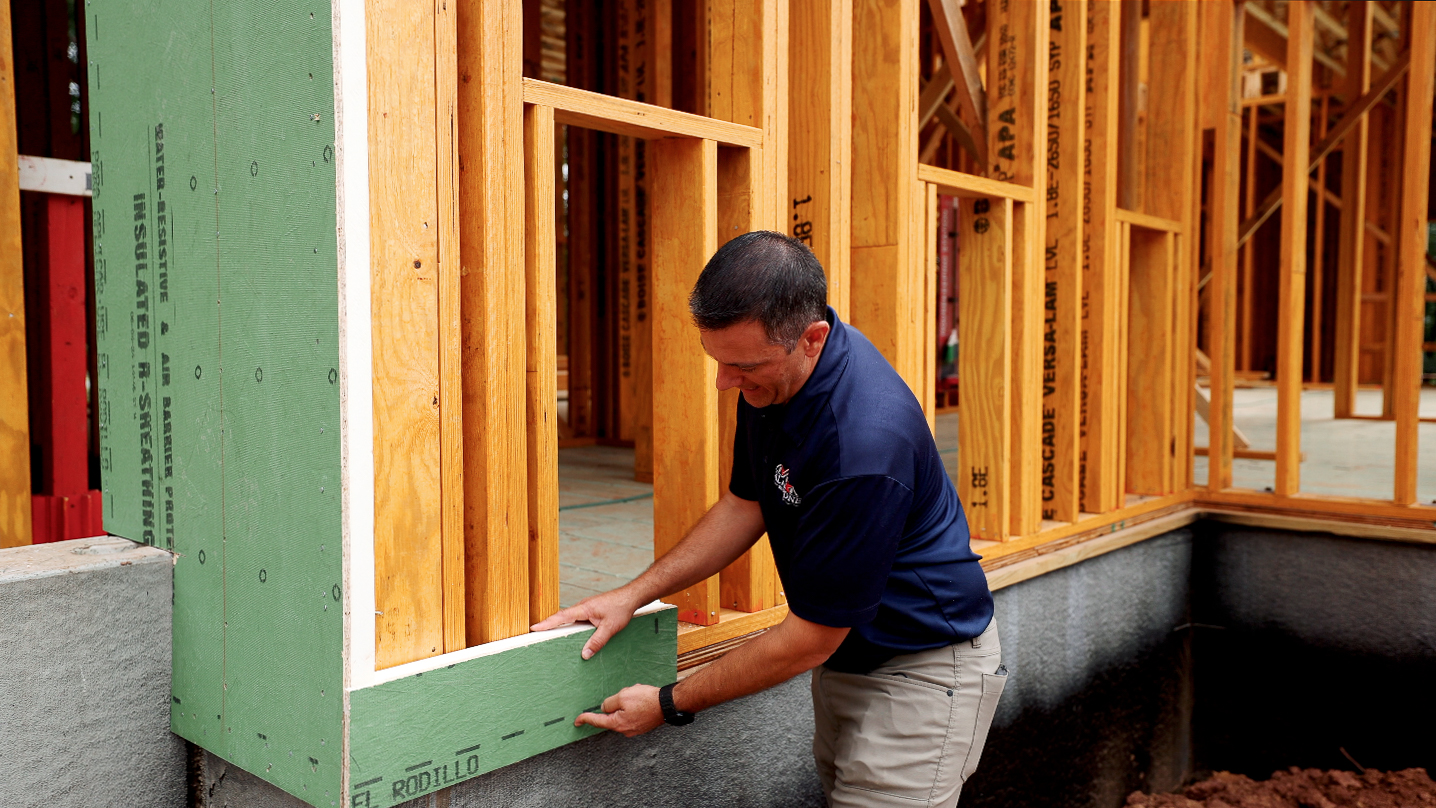
While the ZIP R-Sheathing System simplifies installation, following best practices is essential for long-term durability and energy efficiency. A key factor in this process is properly transitioning outside corners—getting them right from the start helps ensure superior performance, reducing air leaks and improving structural integrity.
Why It Works:
With integrated moisture, air, and thermal protection, ZIP System has improved its game by reimagining traditional wall assemblies. On the front lines, it battles air and moisture, while on the back, it combats heat and cold. Together, these integrated features form a defense against the elements.
Built-In Exterior Insulation – Polyisocyanurate rigid exterior insulation on the back of the structural panel reduces heat transfer to help keep homes consistently comfortable year-round.
Integrated Water-Resistive Barrier – A resin-impregnated layer is manufactured onto the structural panel, eliminating the need for housewrap. This barrier not only sheds water to the exterior but is also backed by a robust 180-day Exposure Guarantee.
Continuous Air Barrier – Sealed seams with advanced acrylic ZIP System tape and ZIP System liquid flash form a continuous air and water barrier that manages water and reduces air leaks for an energy-efficient exterior.
Structural Durability – The integrated structural sheathing system meets wall bracing requirements and contributes to shear wall assemblies. Plus, the engineered wood panel provides a nail-able, easy-to-flash base.
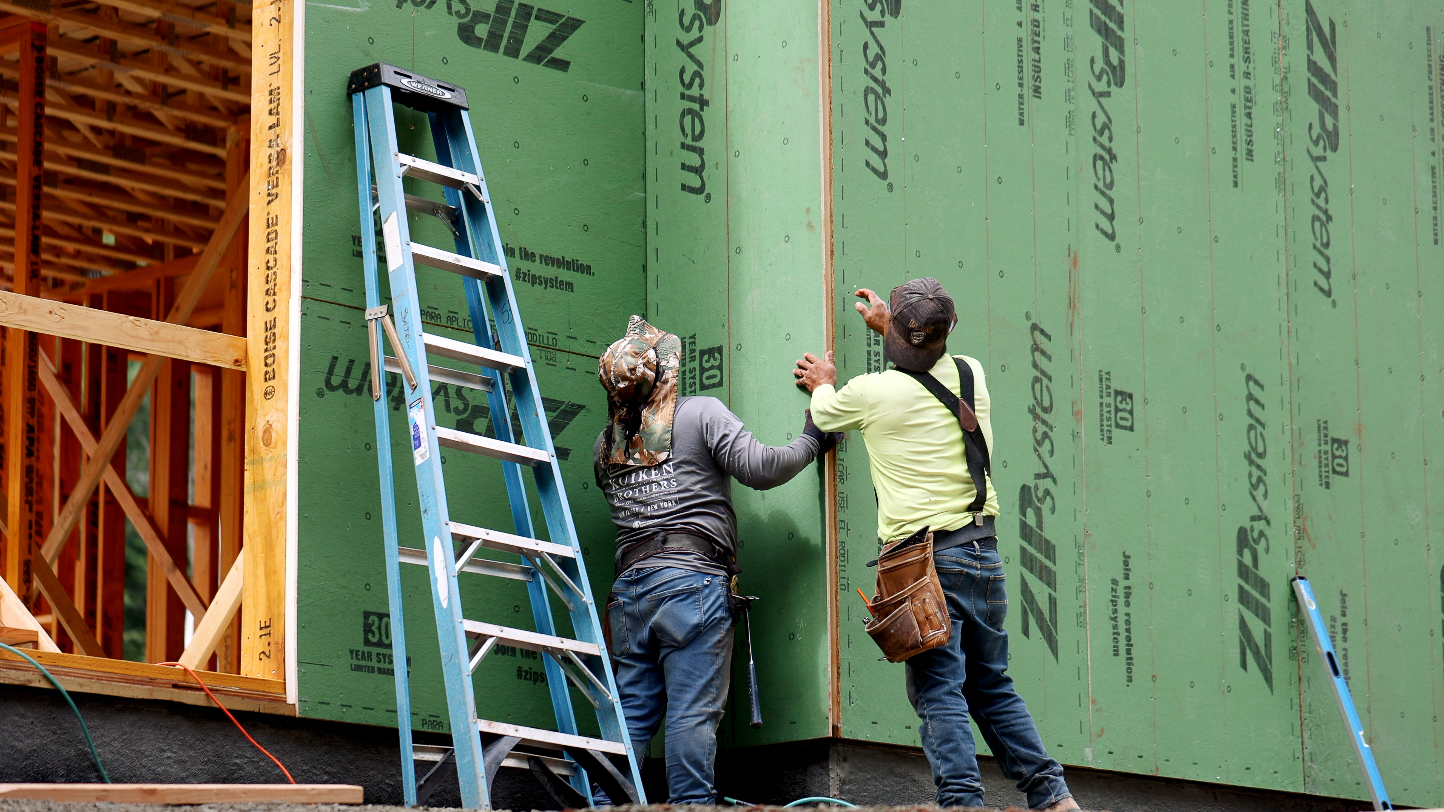
In-Stock At Kuiken Brothers
- R3 (4 X 8 – 1″ Zip System Insulated Sheathing)
- R6 (4 X 8 – 1-1/2″ Zip System Insulated Sheathing)
- R9 (4 X 8 – 2″ Zip System Insulated Sheathing)
- Special Order R12 (4 X 8 – 2-1/2 Zip System Insulated Sheathing
If you are interested in using Huber’s ZIP System Insulated R-Sheathing Panels an upcoming project, please feel free to give us a call at (201) 652-1000 or fill out the Contact Us Form and one of our sales representatives will follow up with you right away. Be sure to add “Huber’s ZIP System Insulated R-Sheathing Panels ” in the comments/questions box. We look forward to working with you on your next project!
